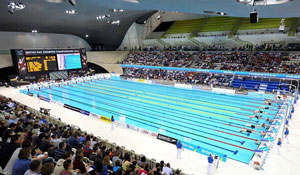London Aquatics Centre

London Aquatics Centre Profile
| LOCATION: Stratford, London | COUNTRY: United Kingdom | YEAR OPENED: 2011 |
| CAPACITY: 17,500 | OWNER: | GAME: Swimming |
It was designed by Pritzker Prize winning architect Zaha Hadid in 2004 before London won the bid. The centre is located in the Olympic Park at Stratford in east London. It has been built alongside the Water Polo Arena, and opposite the Olympic Stadium on the opposite bank of the Waterworks River. With its distinctive architecture and curved roof, it will be the first venue visitors see upon entering the Olympic Park. The Project Architect was Jim Heverin. The site is 45 metres high, 160 metres long, and 80 metres wide.
Construction
The Aquatics Centre contract was awarded to Balfour Beatty in April 2008. At the same time it was reported that the centre would cost about three times as much as was originally estimated, totalling about £242m. The cost increases were attributed to construction inflation and VAT increases, and also included the estimated cost of converting the facility for public use after the Olympics and Paralympics. The roof is stated to be 11,200 square feet (1,040 m2), a reduction from the previously stated 35,000 square feet (3,300 m2).
Despite the cost increases, the centre should stay within the total construction budget for the event, which is an estimated £6.09bn.
Construction started in July 2008 and was completed in July 2011.
The aluminium roof covering has been provided by Kalzip. The steel structure was built in cooperation with Rowecord Engineering. The ceiling was built with 30,000 sections of Red Lauro timber.
The six-board dive tower is made from 462 tonnes of concrete. The steel roof weighs 3,200 tonnes. The three pools hold around 10 million litres of water.
Circket News
Pucovski announces retirement from cricket due to concussion
He has spent the past year exhausting every option for a possible return but has taken the medical advice
'Ee sala cup RCB de' - Rayudu backs Patidar's men to make it 18th time lucky
"To hold back Krunal for the 20th over made absolute sense" - Bangar also praised Patidar's captaincy
Rajat Patidar fined for RCB's slow over-rate against Mumbai Indians
Hardik Pandya, Riyan Parag and Rishabh Pant are the other captains to have been fined for slow over-rates in IPL 2025
Kashvee gets maiden call-up, regulars return for ODI tri-series in Sri Lanka
Fast bowlers Renuka Singh, Pooja Vastrakar and Titas Sadhu are injured and were not considered for selection
IPL 2025 Orange Cap and Purple Cap leaderboards - Hardik, Suryakumar move up
Who are the top-three run-scorers and wicket-takers in IPL 2025 after Monday night's action?